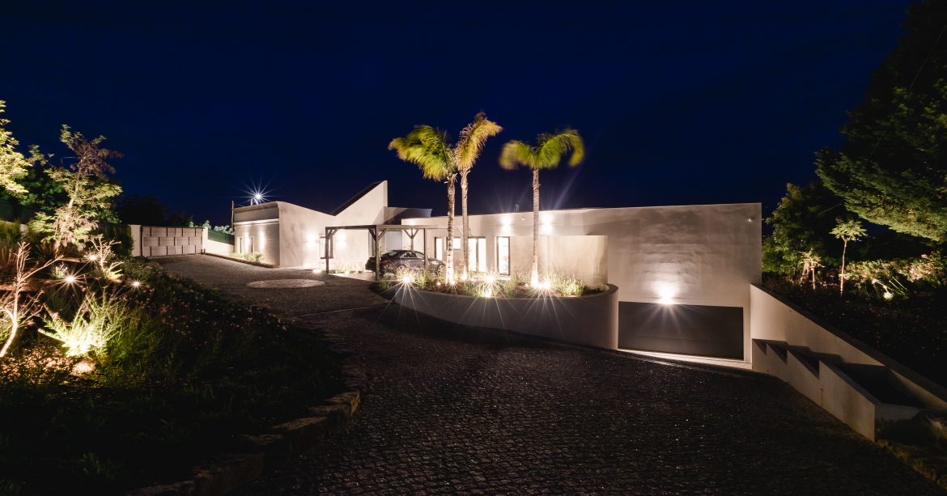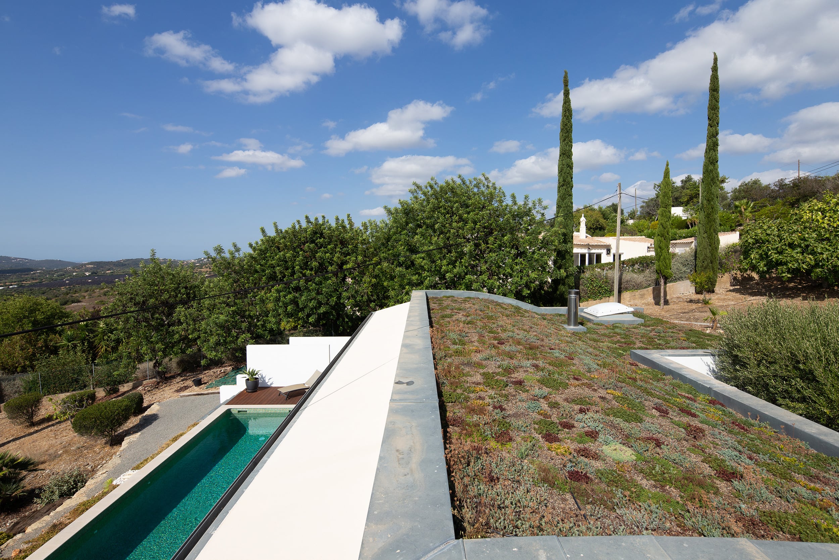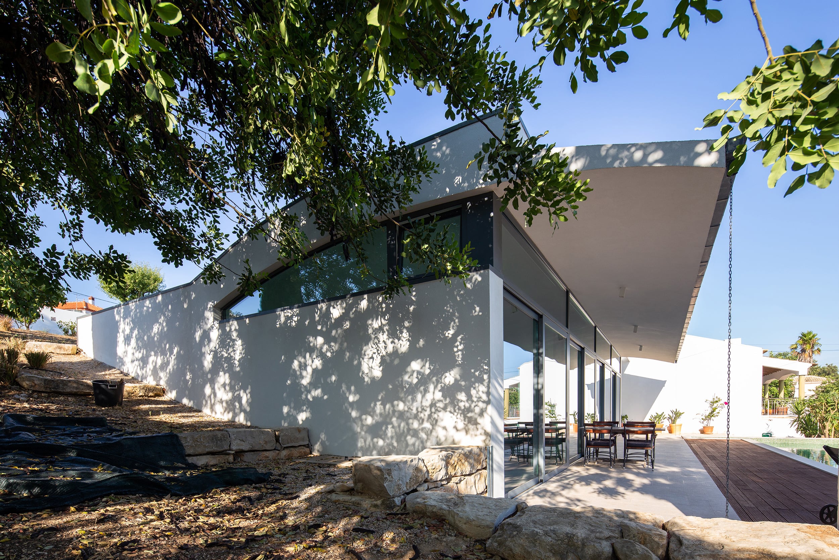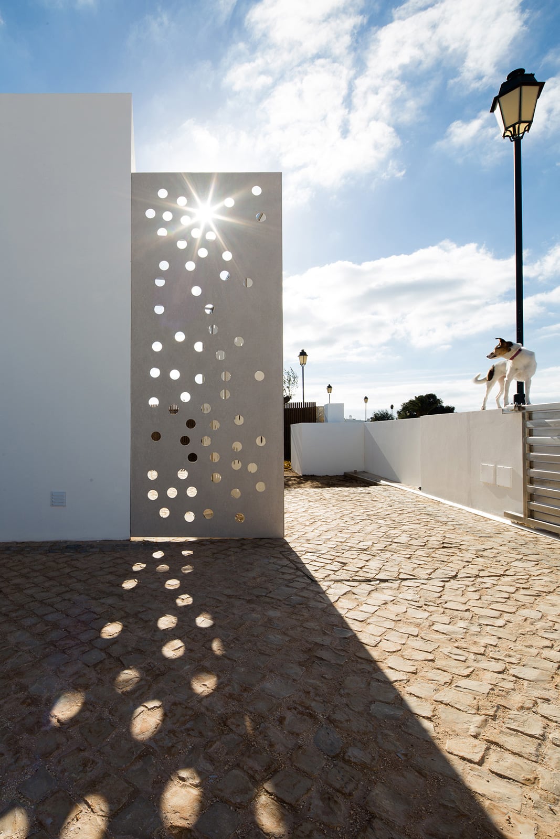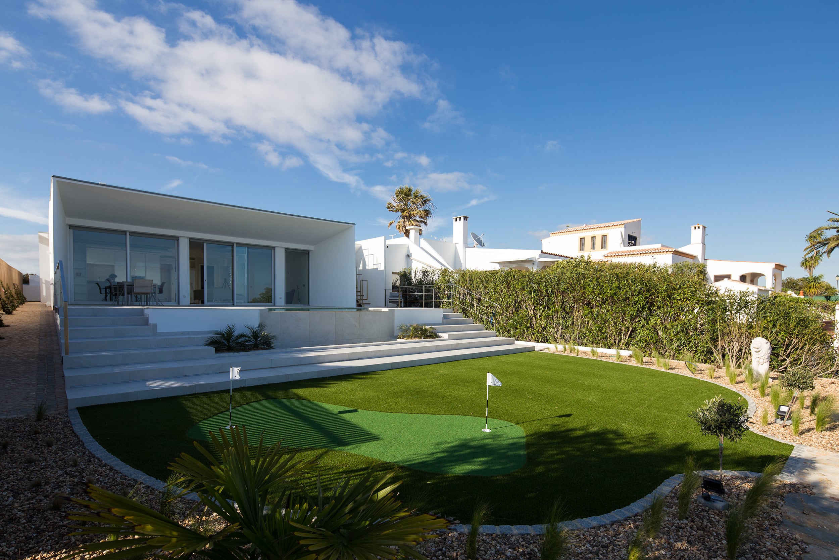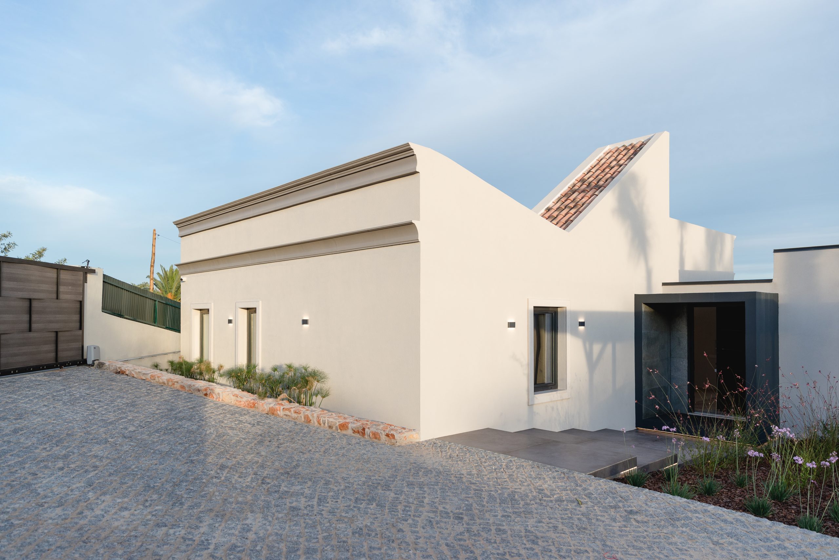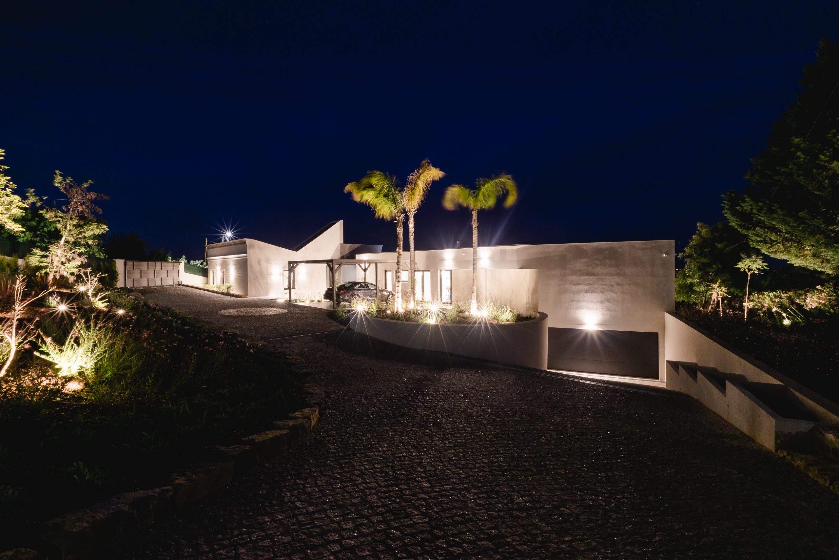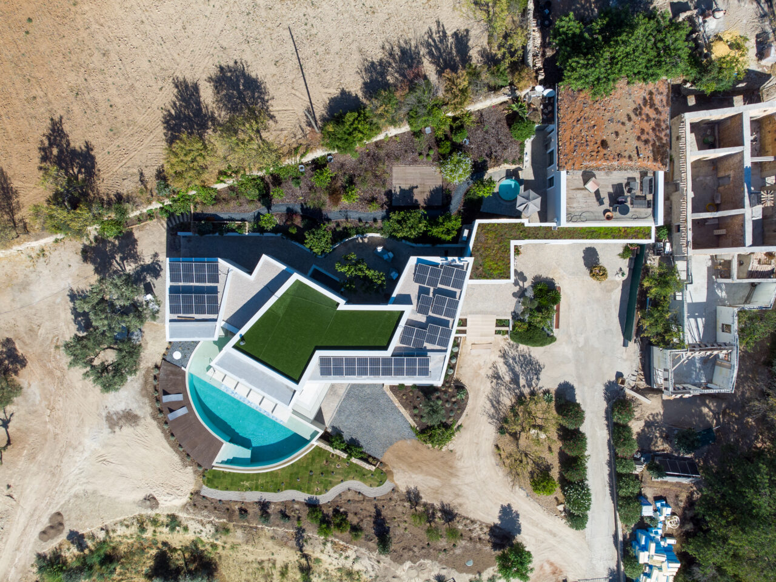Square or round? One storey or two? There’s far more to the shape of your house than meets the eye. Creating aesthetically pleasing homes while striving for utmost energy efficiency means carefully calculating which shape or shapes will work best for you and the surroundings. That’s why at CORE, one of our first ports of call is the shape and positioning of every construction. With our bioclimatic survey, which we carry out before any building work, we analyse each and every detail to ensure that the shape and placement of your house works in harmony with the environment.
So, without further ado, let’s take a look at some of our best-shaped houses.
Standing out from the crowd at Villa RH
Perhaps the first thing might ask yourself about this new build is why does it face the opposite direction to the surrounding houses? Although we are big fans of standing out from the crowd, that isn’t the only reason this house looks the other way.
First and foremost, for the ocean views. These wall-length south-facing windows provide a perfect lookout spot to enjoy the view from indoors and outdoors alike.
And that’s not all. By facing the sun, the house’s heat efficiency is maximised, keeping it warm on those cooler days. The terraces, on the other hand, are shaded to create the perfect escape when the sun is beating down and to shelter from the dominant winds that are well-known in the area.
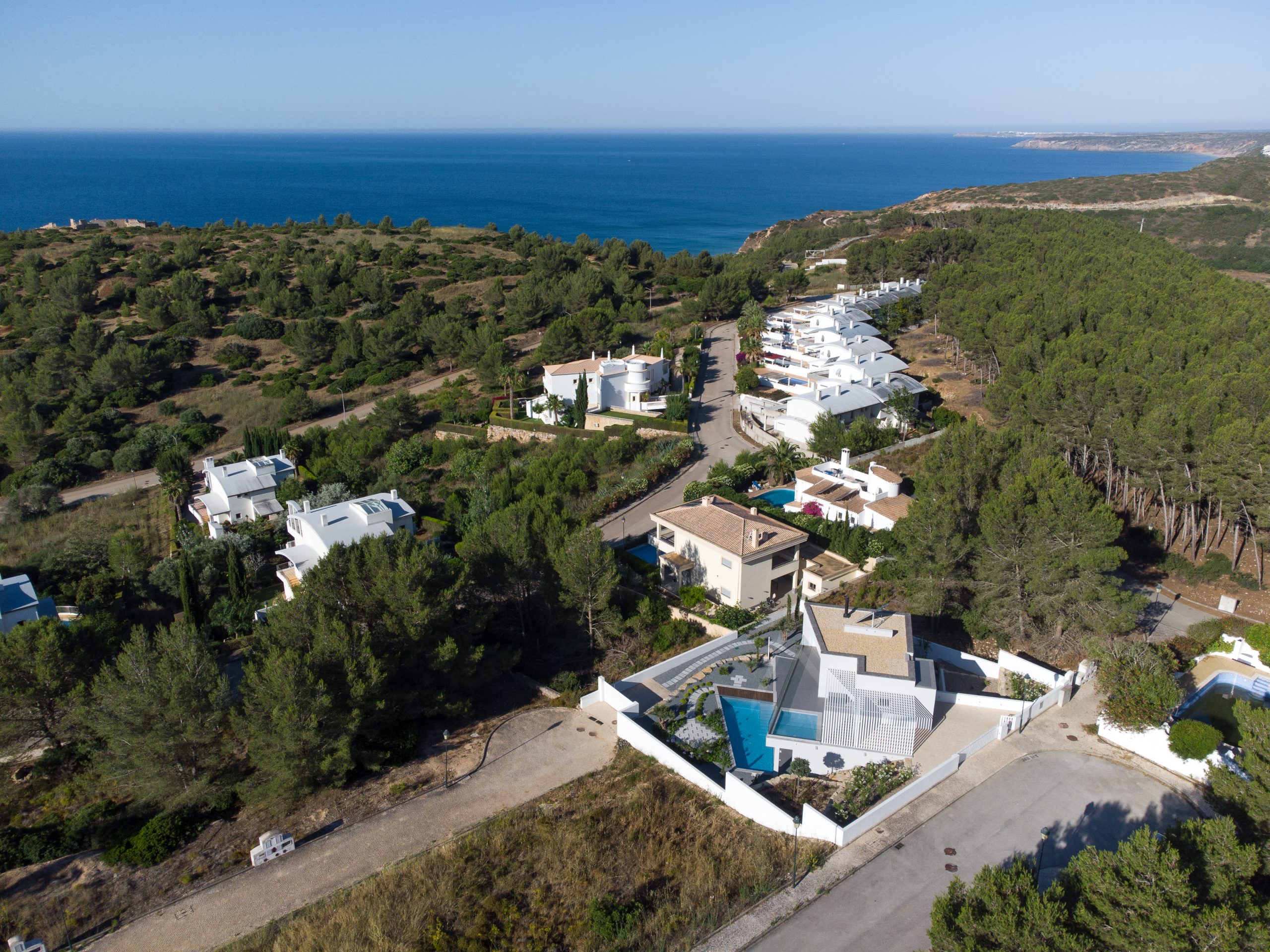
At one with nature at Villa BJ
Nestled quite literally into the hillside is this refurbished underground house. The green roof that protrudes out of the ground not only helps this property really blend into its surroundings, but it also provides a long list of benefits, from maximising heat efficiency to enabling the residents to harvest rainwater, which really lowers energy consumption. And, to make sure the house doesn’t overheat in the summer, overhangs situated at the front of the building keep it cool in stifling summer months while doubling up as providing solar gains in winter.
Gorgeous leafy vegetation that lines the side of the building provides shade from the sun, and thick bushes help protect it from the wind and lend it some privacy. With its green roof and a tree sitting right in the centre of the interior courtyard, it truly is at one with nature.
Privacy and accessibility at Villa GK
Being in such a prime beach location, it isn’t always easy to get privacy as well as ocean views. But that is certainly the case with this one-storey property with its clever placement and shaped walls. Built around wild thyme and rosemary bushes and equipped with overhangs at the side mean that the wide, property-length window can overlook the ocean and let in plenty of light without being on full view to everyone around.
Shaping a living space into a hillside has its challenges, yet here, wide, shallow steps lead seamlessly down the slope into the garden, maximising its accessibility while working in harmony with the landscape around.
Butterfly effect at Villa NK
This old-meets-new property is another example of hillside architecture at its best. Snuggled into the sloping terrain, the south-facing windows provide spectacular views over the pools and garden and the down the hill out to sea.
Divided into old and new, creates this butterfly-shaped building and the best of both worlds. The left wing, where the bedrooms are located, sits on the cooler northside, while the communal areas in the right wing are bathed in sunlight. Outside, a wide overhang shelters the terrace to create a cool space to eat, drink or just relax out of the sun and wind alike.
And finally, the roof adds a touch of charm and history to this property. By keeping the original shape of the old farm building, this quirky little roof access was maintained.
Contrasting shapes at Casa Azul
They say opposites attract, and we think that contrasts complement, which we can see a glorious example of here, with the bold square lines outlining the building and the soft semi-circle pool and terrace below.
The shapes and positioning making up this striking building arose from the detailed results of our bioclimatic survey. By closing off the north façade, unwanted cold winds are kept at bay while the fan-like shape of the south side lets in natural sunlight and provides stunning ocean views.
So there you have it, by taking into account each and every element of the environment through our bioclimatic surveys, CORE’s architects embrace nature in all its forms to build energy efficient properties that sit seamlessly in their surroundings.


