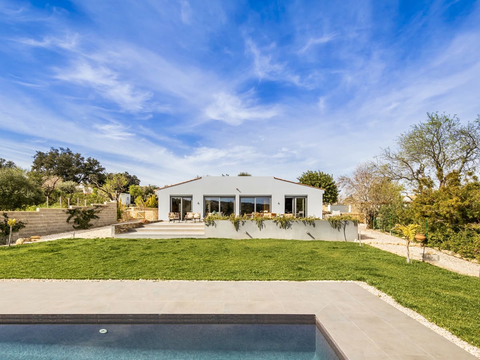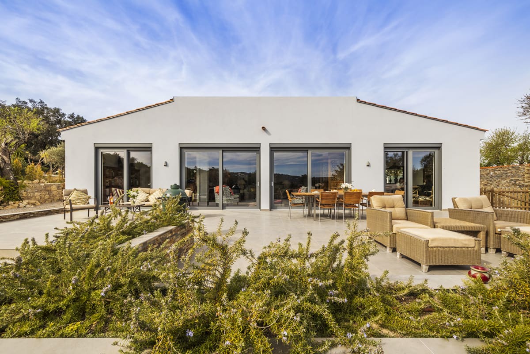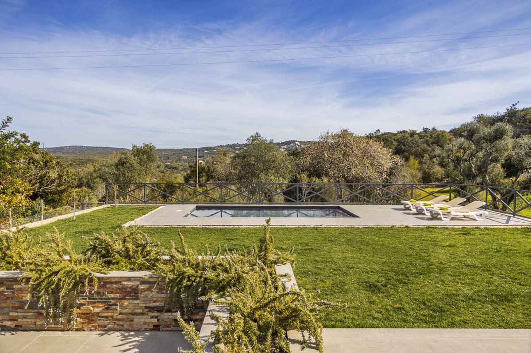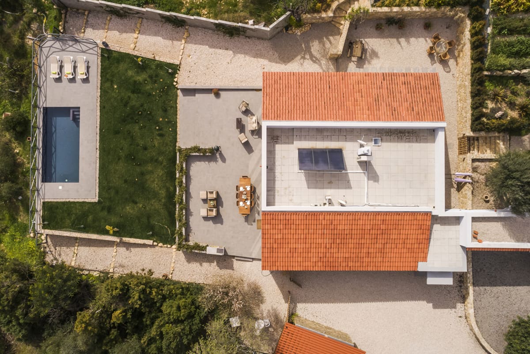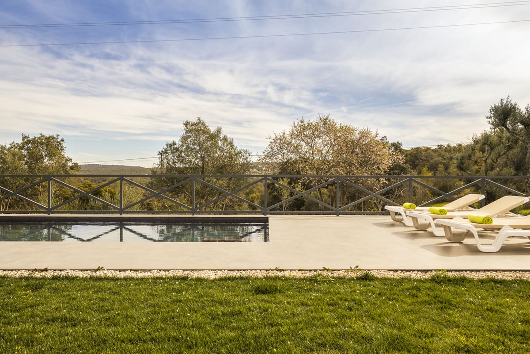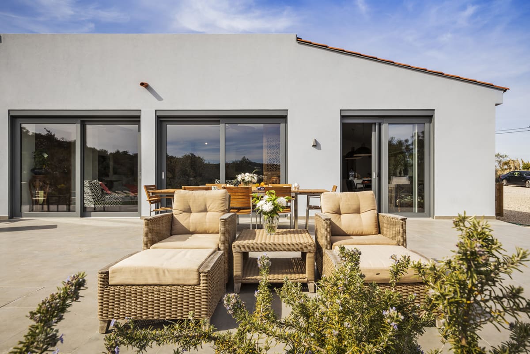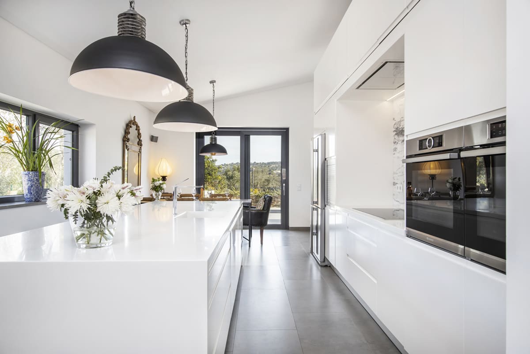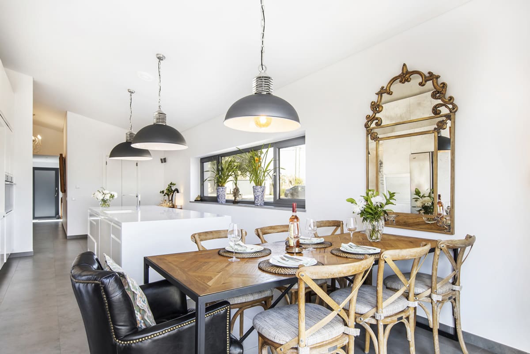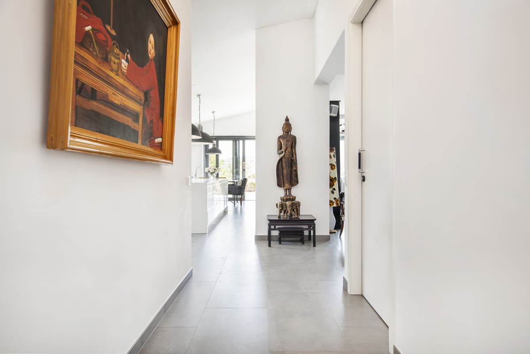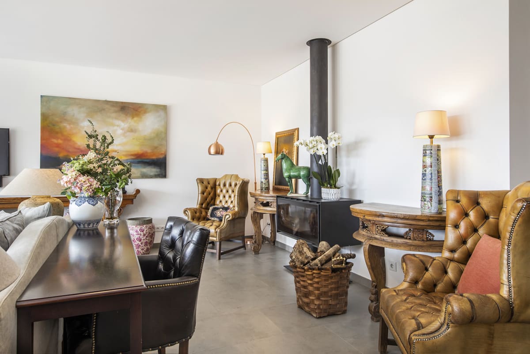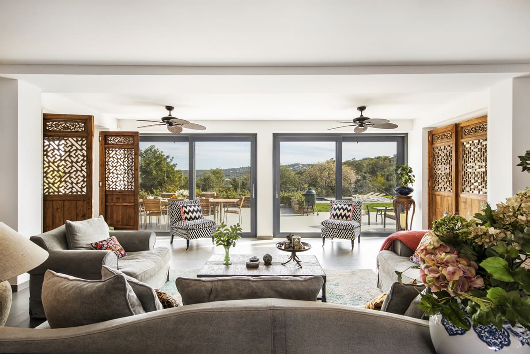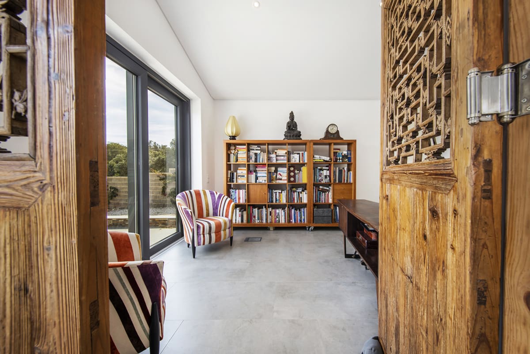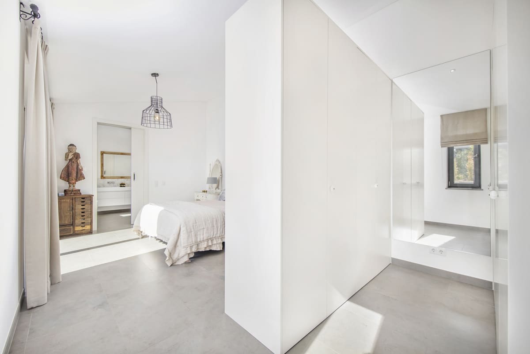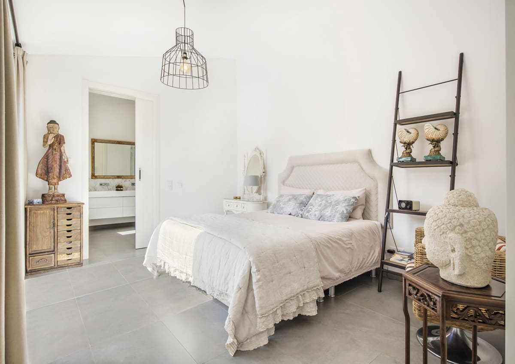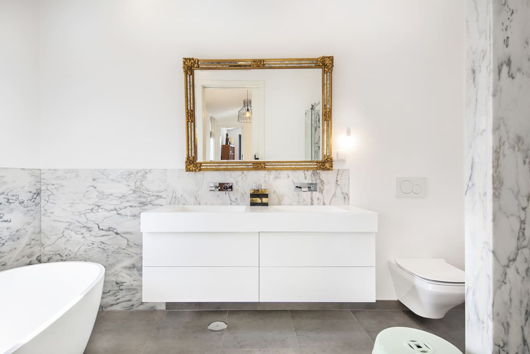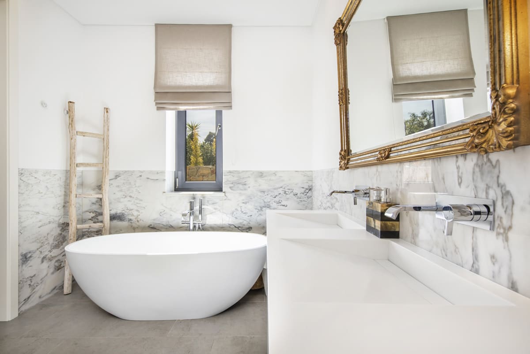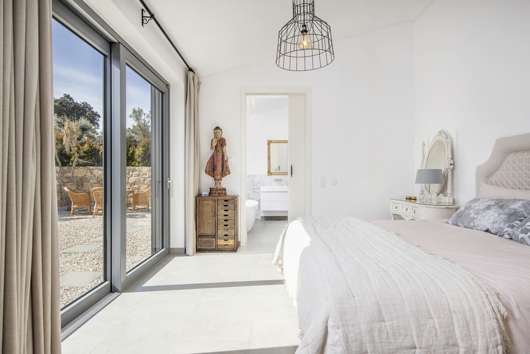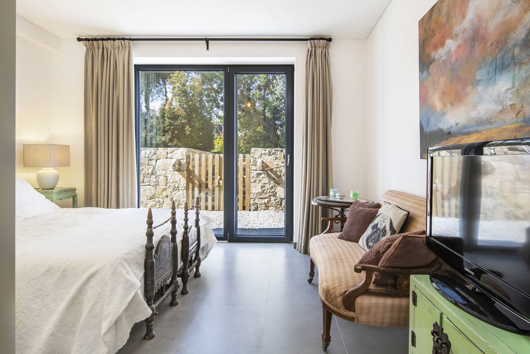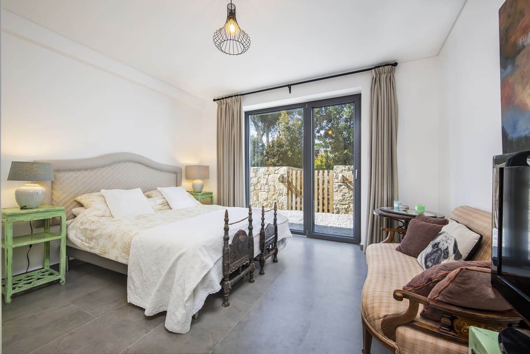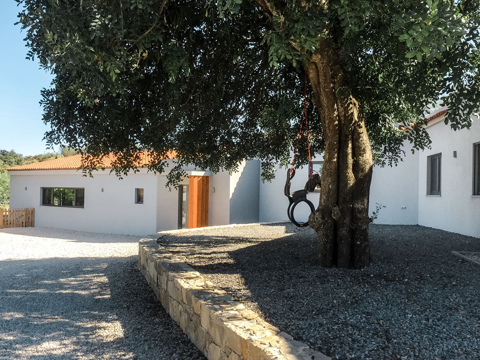Residential
Casa Michel
Traditional meets Contemporary Eco-design
Rising from ruins: transforming a Portuguese country home with a stone ruin
Casa Michel was a unique refurbishment and extension project involving an old stone ruin and a very rundown house. With careful planning and a keen awareness of the legal restrictions placed on preserving the ruin, the CORE team was able to connect the building and ruin, refurbishing the latter and transforming it into a luxury guesthouse. Though not without its legal and technical challenges, the project was completed in time and within budget, with a delicate balance achieved between affordability, sustainability, and aesthetics in this highly energy efficient build.
Read more
Casa Michel is the home of two world travellers, who have both worked in the five-star hotel business for many years, managing hotels from Florida to Asia. Having travelled the world, the fun-loving couple chose the Algarve as their home, and we were honoured to assist them in building their dream home.
The challenges of this project began from the very start due to the conditions of the plot bought by the couple, who fell in love with the country views in the location and its proximity to the city of Loulé. The main issue encountered was that it contained an old stone ruin and a very rundown house, which had been built illegally by the previous owner. Legal restrictions dictate that two separate buildings are not permitted on land such as this, but the obvious solution, knocking down the ruin, wasn’t feasible, as it was the only condition allowing for any buildings to exist on the land at all.
Now under new ownership, the ruin needed to be restored and connected to the separate house to be legally registered once again. The challenge faced by CORE was navigating the legal restrictions to find a way to combine both houses with a functional yet aesthetic and authentic design.
Employing our standard approach, CORE set to making the best of what we had in terms of space and location, working with the building shapes available. The maximum build area was close to being reached, which meant no extensions could be added, leading to us connecting the buildings using a corridor and a new entrance hall. The 80s building stood to the left, and the ruin to the right.
The ruin was refurbished as a guesthouse with a spacious en-suite bedroom, a big living room/ kitchen, and a spacious terrace where the old bread oven was kept as a unique feature. The main house was designed with spacious rooms, an open-plan living area and a big kitchen. This was important as the lady of the house loves cooking and entertaining, as does her husband, a former hotel manager.
The further the CORE team dove into the project, the more they felt taken in by the couple, sharing the clients’ passion for building something so special on this unique property. This connection led to a deep understanding between the two, which impacted the house’s décor. Items collected in Asia during the couple’s extensive journeys were featured as key items in the house’s interior design. Chinese room dividers were used as interior doors, Indonesian wood carving as headboards, praying stools as bed ends, and Buddha statues were carefully placed, highlighting their exotic travels and tastes.
By implementing the principles of sustainability CORE holds so dearly, a comfortable, energy-efficient estate with an independent guest cottage came to life. With the application of insulation panels to the walls and roofs, adding new roof tilting, automated shading, pergolas to the south, as well as high-performance windows and doors, what was once crumbling walls was transformed into an A-rated energy-efficient home.
Read less
Before & After
Use the arrows |



